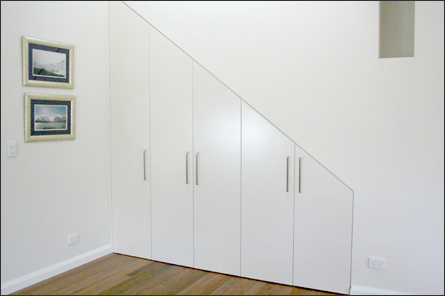|
Cutting Edge Building transformed this house into a modern, family-friendly home. At the outset, the property was a mishmash of styles and odd-shaped rooms: bits and pieces had been added on over the years by various owners with little thought or planning. After living there for a couple of years, the current owners had a clear idea of what was needed to make the space work for them and their young family. They tasked Cutting Edge Building with building an extension and a comprehensive renovation project, which has completely altered their living experience.
As well as breathing new life into the property, child-friendliness was a key factor in the new design. Working to architect’s plans, various interior walls were removed opening up a generous open-plan space downstairs, where young children can be seen easily no matter where they are. A playroom/guestroom was created out of the existing space and new stairs put in to replace the dangerous stairway previously in place.
The back of the house was completely taken off to make way for a significant extension to the living room. Lance and his team also installed a contemporary kitchen, enclosed laundry and two bathrooms. A beautiful wooden floor was laid inside the property enhancing the stylish feel, and hardwood decking installed outside to overlook the garden.
And this is only phase 1 of a two-stage project. Watch this space!
back to index »
| 






